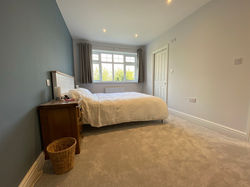 |  |  |
|---|---|---|
 |  |  |
2-storey extension
Residential Extension: 2 Storey Side Extension
Status: Completed
Brief: By extending this semi-detached property the client gained a master bedroom with en suite and an additional bedroom, transforming the home from a 3 bed to a 5 bed. On the ground floor an integrated garage/workshop and large utility room was provided.
As a large side window was to be covered by the extension, the client was keen to maintain the light to the landing and hallway. Sun tubes were utilised and provide as much, if not more, light to the landing and hallway below.
Terraced House extension and renovation
Residential Extension: Single storey rear extension, house renovation & garden outbuilding
Status: Completed
Brief:
Our client came to us wanting more space in their mid-terrace Oxford property. With a great knowledge of the Planning Policies MonkHouse Architect was able to secure approval for a large single storey extension. When combined with changes to the interior layout the property was transformed and they now have a large kitchen/living/dining room, larger lounge to the front of the property, a utlity room and ground floor shower room. They now also benefit from a great garden office within a beautiful garden, designed by Garden Design in Oxford & Nearby Counties | Rory Andrews (rald.co.uk)
OPEN PLAN LIVING
Residential Extension: Rear single storey extension
Status: Completed
Brief: This client was looking for more space in their kitchen/living/dining room, and to create better views and links to their garden. Planning was secured for the extension with a higher flat roof and a depth greater than is possible through Permitted Development. The additional height combined with the roof window make for an amazing living space. The oversized sliding doors combined with the roof window and ceiling height means it is a very light space. The roof has been designed with an overhang to provide shade in the summer and to hide the guttering. The overhang also creates a slimmer profile to the edge of the roof, concealing the build up of the insulation over the room.
adaptable living
Residential Extension: Rear single storey extension
Status: Completed
Brief: This client wanted to futureproof their house by providing an adaptable ground floor which incorporated an open plan kitchen, dining and living space for the family to enjoy, an accessible shower room and the potential for a bedroom in the future should this be required. This planning approved design has given the family an informal open living space to enjoy, with a shower room, separate utility and a formal dining room.
 |  |  |
|---|---|---|
 |
Kitchen
EXTENSION
Residential Extension: Single storey extension to provide larger kitchen
Status: Completed
Brief: Sometimes the simplest of changes to a property can make all the difference. This small extension allowed the client to have more space for their dining area whilst providing them with the space to include a kitchen island. With a high quality finish the extension fits seamlessly with the original dwelling.


























